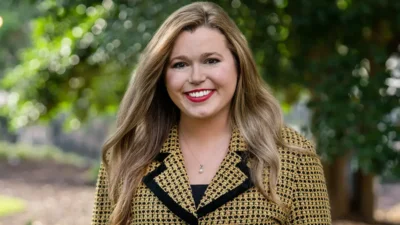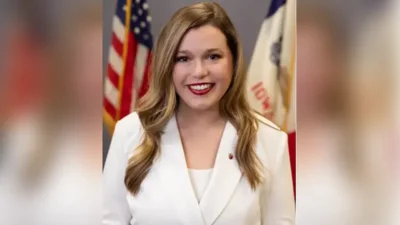Ottumwa City Council | City of Ottumwa, Iowa - City Government/Facebook
Ottumwa City Council | City of Ottumwa, Iowa - City Government/Facebook
The Ottumwa city council recently discussed the updated master plan for all the parks in the city.
During the Jan. 3 Ottumwa city council meeting, Community Development Director Zach Simonson made some brief comments to introduce the new park master plan to the council. He explained the process behind creating the plan, which included at least four public meetings and 10 stakeholder groups and extensive survey participation to garner public interest and desire for the future of their parks. The plan presented includes cost estimates, but adopting the plan does include a commitment to any prices or contracts. The council voted to adopt the new park master plan which will be in effect for the upcoming years.
"This resolution and this sort of consideration of the plans, the culmination of a year-long project to develop a master plan for Greater Ottumwa Park, Simonson said at the meeting. "It's more than 300 acres, including all the Sycamore Park and the other things in that general area. It's really a tremendous treasure to have that kind of park space, to have it located in the center of the community. It's already a great space and we wanted to look at ways of utilizing that space to achieve some of our goals around sports, tourism, around quality of life. So the plan really looked at how we could go about doing that."
Simonson introduced Benjamin Boyd, who was the design lead and landscape architect for Design Workshop, the firm that partnered with the city in producing the plan. Boyd began his presentation with comments on how enjoyable it was to work with the constituents of the area and see their passion and interest in making their parks succeed. He explained the three areas of focus for improving the parks: core services (leisure, sports, recreation), environmental values (trees and plants, water quality, natural habitat preservation), and opportunities/constraints (history of area, soundscape, infrastructure, access).
The team divided the parks into four zones: A-D. The final plan had soccer fields in zone A with a plan to move softball and baseball in as well. Zone B will have the beach, tennis courts, and a future rec building. Zone C will stay fairly passive, keeping it open and available for events, maybe some fishing with the small lakes. Zone D will be the hive for active recreation: parking, more fields and potentially some tent camping in the future. These are fairly similar to the current uses of each zone and maintain most of the existing infrastructure and natural elements of each area.



 Alerts Sign-up
Alerts Sign-up